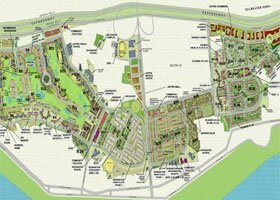
CALL US
+91-7533006689Follow Us

- Home
- Boomerang Residences
Numbering Plan | Location | Floor Plans | Specification | Price | Payment Plan
Jaypee Boomerang Residences a high level luxurious project situated at the prime location of Jaypee Wish Town in sector 128 with world class club facility, the Boomerang Club. Here in this project you would get Valet parking counter and Golf Club reception. As Boomerang Residences apartments are limited, ultra luxurious high – rise apartments at the head of Jaypee Greens Golf Course. These apartments are located amidst the golf course and would be just next to ‘Boomerang ‐the club’. Boomerang apartments are large in size starting from 5,180 sq ft (approx.) and would be developed fully furnished with modern interiors. The shape of the towers of tha Jaypee Boomerang Residences would be triangular with soft edges. Each Apartment will be having panoramic view of both the 9 and 18 hole golf courses.

Numbering Plan
Location

Floor Plans
| Types | Area SQ. FT. | Floor Plans |
| Cluster Plan (BMR 1) | 5250, 5180 | Click to View Enlarge |
| Cluster Plan (BMR 2) | 5250, 5180 | Click to View Enlarge |
| BMR 01-002 02-002 | 5180 | Click to View Enlarge |
| BMR 01-001,003 02-001 | 5250 | Click to View Enlarge |

Specification
| Specifications | |
| Structure | RCC frames structure with RCC sheer walls |
| LIVING ROOM, DINING ROOM & LOUNGE | |
| Floors | Italian / Imported Marble |
| External Doors and Windows | Powder coated / anodized aluminum frames with toughened glass for areas having balconies in front of windows. For exterior face laminated glass up to 3 ft from finished floor level and toughened glass panel above. Mosquito mesh shutters on open able windows |
| Walls | Plastic emulsion paint |
| Main Door | Teak Wood Solid Doors |
| Ceiling | POP ceiling with cornice & coves in living room Elevated 10-foot and vaulted ceilings throughout main level |
| Bedrooms & Dress | |
| Floors | Teak Wood / Hard Wood |
| External Doors and Windows | Powder coated / anodized aluminum frames with toughened glass for areas having balconies in front of windows. For exterior face laminated glass up to 3 ft from finished floor level and toughened glass panel above. Mosquito mesh shutters on open able windows |
| Walls | Plastic emulsion paint |
| Internal doors | Solid Wood |
| Ceiling | POP ceiling with cornice & coves |
| Wardrobes | Wardrobes in all bedrooms as per design (high gloss finish) / PU coated / veneered |
| Toilets | |
| Floors | Italian Marble / Imported vitrified designer tiles |
| External Doors and Windows | Powder coated / anodized aluminum frames with toughened glass for areas having balconies in front of windows. For exterior face laminated glass up to 3 ft from finished floor level and toughened glass panel above. Mosquito mesh shutters on open able windows |
| Fixture and Fittings | Premium fixtures and fittings. Jacuzzi in Master bathroom |
| Walls | Stone / False ceiling in all the areas |
| Internal doors | Solid Wood |
| Ceiling | POP ceiling |
| MODULAR KITCHEN | |
| Floors | Refrigerator, Washing Machine and Microwave |
| External Doors and Windows |
|
| Internal Doors | Landscaped common areas to preserve and enhance the natural characteristics of site |
| Fixture and Fittings | Water supply through underground supply lines/ overhead tanks |
| Walls | Soiled water drainage into main sewer outside property |
| Ceiling | Storm water drainage system integrated with rainwater harvesting |
| Balconies / Verandah | |
| Floors | External Grade Deck floor/ Vitrified tiles |
| Railings | Glass with SS/Wooden handrail |
| Ceiling | Plastic emulsion paint |
| SERVANT ROOM | |
| Floors | Ceramic tiles / Vitrified tiles |
| External Doors and Windows | Aluminium & mosquito mesh shutters |
| Walls | Plastic emulsion paint |
| Internal doors | Wood frame with door shutter as per design |
| Ceiling | Plastic emulsion paint |
| Lift Lobbies / Corridors | |
| Floors | Selection of natural stones as per design |
| Walls | Marble |
| Ceiling | POP ceiling |
| OTHERS | |
| Gas | Provision for Piped gas supply |
| AC | Ductable Air Conditioning |
| Lifts | Mitsubishi or equivalent |
| Appliances / Additional Facilities |
|
| Security |
|

Price List
Payment Plan








