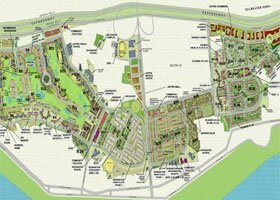
CALL US
+91-7533006689Follow Us

- Home
- Jaypee Kube
Numbering Plan | Location | Floor Plans | Specification | Price | Payment Plan
Jaypee Greens Kube apartments at Wish Town Noida is constructing by L&T group. Jaypee Kube high – rise apartments would be developed luxurious with furnished. Jaypee Kube a residence where Jaypee Public School operational at Wish Town, centrally monitored 3 – tier security, power back and water supply, Jaypee Institute of Information Technology operational, commercial business district, retail and entertainment areas. Jaypee Kube will usher in an era of eco friendly lifestyle in its truest sense. Recycling of waste water, renewable energy generation, extensive usage of solar panels, roof top gardens to insulate the interiors, innovative vertical landscaping to reduce heat from sunlight. What’s more the use of synthetic and plastic materials in construction has also been reduced.

Numbering Plan
Location

Floor Plans
| Types | Area SQ. FT. | Floor Plans |
| Kube Unit Plan | ||
| 2 BHK- Type A | 995 | Click to View Enlarge |
| 2 BHK- Type B | 995 | Click to View Enlarge |
| 3 BHK- Type C | 1740 | Click to View Enlarge |
| 3 BHK- Type D | 1740 | Click to View Enlarge |
| 4 BHK | 4400 | Click to View Enlarge |

Specification
| Living Room, Dining Room & Lounge | |
| Floors | High quality vitrified tiles |
| External Doors and Windows | Anodized aluminium / UPVC Doors and Windows |
| Walls | Walls plastered with POP punning and painted with plastic paint |
| Internal doors | Veneered flush doors with Laccquer finish |
| Fixture and Fittings | Light fittings and fans |
| Ceiling | POP ceiling and cornice |
| Bedrooms, Study rooms, Dressing | |
| Floors | Wodden Laminated flooring |
| External Doors and Windows | Anodized aluminium / UPVC Doors and Windows |
| Fixture and Fittings | Light fittings and fans |
| Walls | Walls plastered with POP punning and painted with plastic paint |
| Internal doors | High quality wood frame with skin moulded door shutter |
| Ceiling | POP ceiling and cornice |
| Toilets | |
| Floors | High quality ceramic anti skid tiles or equivalent |
| External Doors and Windows | Anodized aluminium / UPVC Doors and Windows |
| Walls | HIgh quality ceramic tiles till 7'-0" in shower area, 3'-6" in balance toilet including borders, moulding etc. Balance painted in Plastic paint. |
| Internal doors | First class Wood frame with skin moulded door shutter |
| Ceiling | POP ceiling and cornice |
| Kitchen | |
| Floors | Marble / anti skid vitrified tiles or equivalent |
| External Doors and Windows | Anodized aluminium / UPVC Doors and Windows |
| Fixture and Fittings | Modular kitchen as per design. Granite counter and back splash stainless steel sink with drain board. |
| Walls | Tiles upto 2' height above the counter level, balance painted with plastic paint. |
| Internal doors | Veneered flush doors with Laccquer finish |
| Ceiling | POP ceiling |
| Balconies | |
| Floors | Ceramic tites or equivalent |
| Ceiling | Plastic paint |
| Lift Lobbies / Corridors | |
| Floors | Stone with special highlights and patterns |
| Walls | Plastic paint |
| Apartment main door | Seasoned wood frames with wood panelled shuttter finished with melamine polish |
| Ceiling | POP ceiling and cornice |
| Utilities and Facilities | |
| Air conditioning | Individual split type units as per design for each apartment |
| Ventilation | Exhaust fans provided in kitchen and bathrooms. All external doors and part of external windows are openable |
| Security | 24 hour manned sequrity on entrance gates |
| Water supply | Water supply through underground supply lines / overhead tanks |
| Sewage Water | Soiled water drainage into main sewer outside property |
| Storm Drainage | Storm water drainage system integrated with rain water harvesting |
| Fire protection | Fire detection as per fire safety norms |
| Main Electrical Supply | Electrical wiring in concealed conduits with modular switched and power back up |
| Telephone / Data | telephone cable pre-wired into all rooms |
| Services | Maintenances for common area on chargeable basis |

Price List
Payment Plan

Get in Touch
Name
-
The Kallisto Town Homes
3/4 BHK
Area between 3500 - 4550 sqft
Price Rs.16000 -
Garden Isles
2/3/4 BHK
Area between 1305 - 2690 sqft
Price Rs.4800/- Per Sqft. -
Pebble Court
4 BHK
Area between 4600 - 4700 sqft
Price Rs.14000/ Per Sqft -
Jaypee Orchards
2/3/4 BHK, Penthouse
Area between 1235 - 2620 sqft
Price Rs. 6000/- Per Sqft. -
Krescent Homes
2/3/4 BHK, Penthouse
Area between 1115 - 2370 sqft
Price Rs.5100/- Per Sqft. -
More







